Notting Hill Condos Phase 2 in TORONTO
Phase 2 will be building 3 and 4, 21 and 25 storeys. Units will be a mix of bachelor, one bedroom, one bedroom plus den, two bedroom, two bedroom plus den, three bedroom and three bedroom plus den. Units will range from about 375 square feet to about 1,243 square feet. The estimated completion date for Notting Hill Condos Phase 2 is set for June 2024.
Project
Inspired by the much-heralded community in Central London, Notting Hill is celebrated for its colourful culture and upscale shops along Portobello Road, creating one of London’s most popular tourist destination.
Life is sweet and so are your choices for all the daily pleasures you desire. At Notting Hill, there’s something magic in the air. You feel it as you stroll through an idyllic neighbourhood, poised to inspire with exquisite style and charm.
Notting Hill Condos will feature retail space on the ground-level. The ground floor amenities will include yoga studio, fitness room, management office & board room, business Wifi lounge, mail room, front lobby, back lobby, pet spa and residents bicycle storage. The 7th floor amenities will include men’s & women’s change room, dry sauna, private dinning room, party room & lounge, outdoor pool and hot tub, outdoor bbq area, outdoor lounge area, children’s play area.
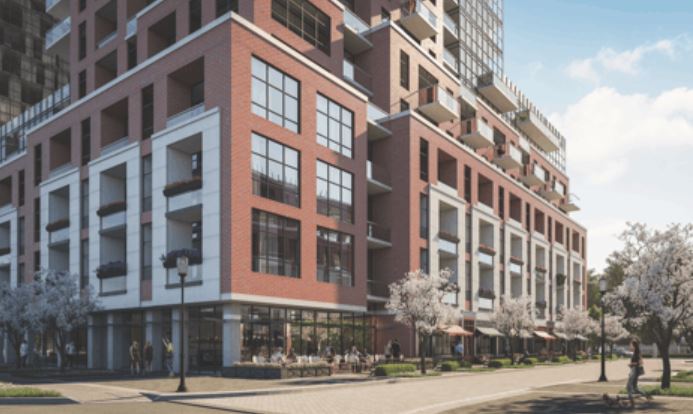
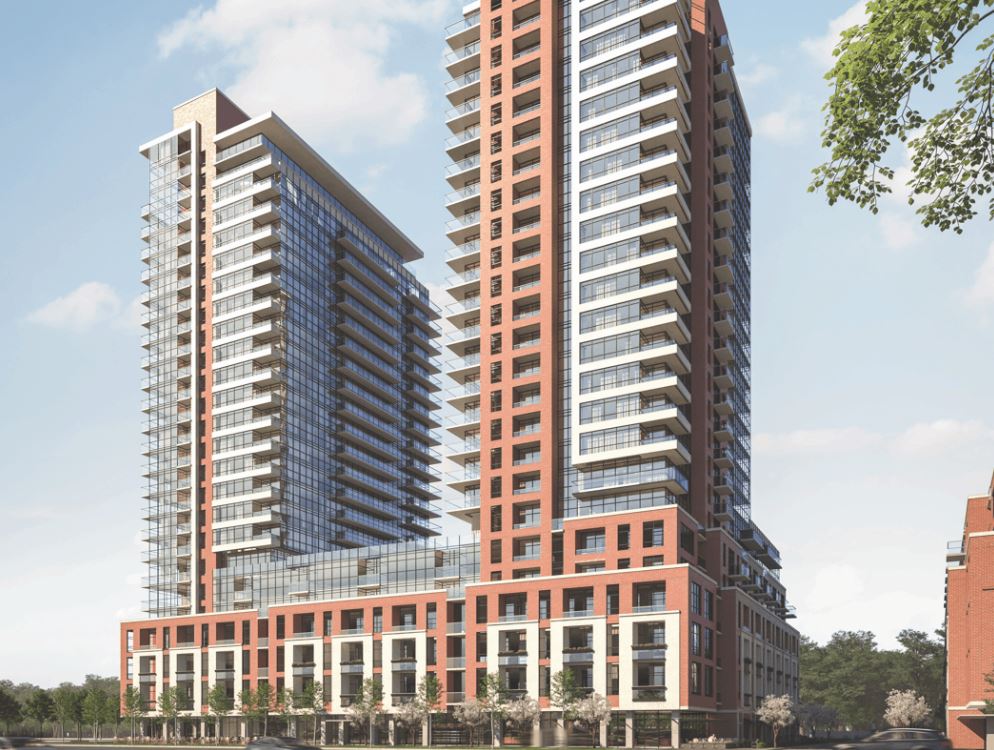
Location
Located in the Humber Heights-Westmount neighbourhood in Toronto
Close access to Highway 401 & Highway 427
Close to the future Eglinton West LRT
8 minute drive from Humbertown Shopping Centre
Close to shops, restaurants and schools
Many nearby public transportation
Nearby parks include Scarlett Heights Park, Ukranian Canadian Memorial Park and Scarlett Mills Park
Summary
Notting Hill Condos will consist of three 25 storey towers, one 21-storey tower and 4 storey towns. There will be a total of 1,320 mixed units.
Phase 1 will consist of building 1 and 2 and both are 25 storeys.
Phase 2 will be building 3 and 4, 21 and 25 storeys.
Development Name: Notting Hill Condos Phase 2
Developer (s): Lanterra Developments
Project Type: Condominiums
Location: Etobicoke – 4000 Eglinton Avenue West, Toronto, ON, M9A 4M2
Number of Floors: 25, 25, 25, 21, 4 storeys
Number of Units: 1,320 units
Unit size: From 330 SqFt Up To 926 SqFt
Maintenance Fee: $0.68 Per SqFt Per Month
Date of completion – Phase 1: March 2024
Date of completion – Phase 2: June 2024
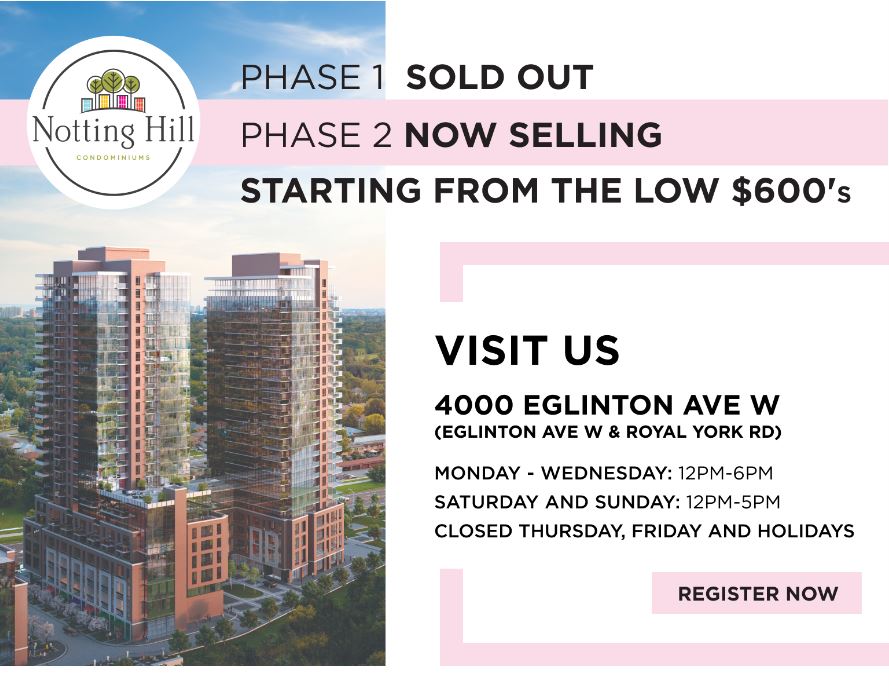
Condominium
Selling
Pre-Construction Sales
21 & 25
4000 Eglinton Avenue West, Toronto, ON, M9P 1A6
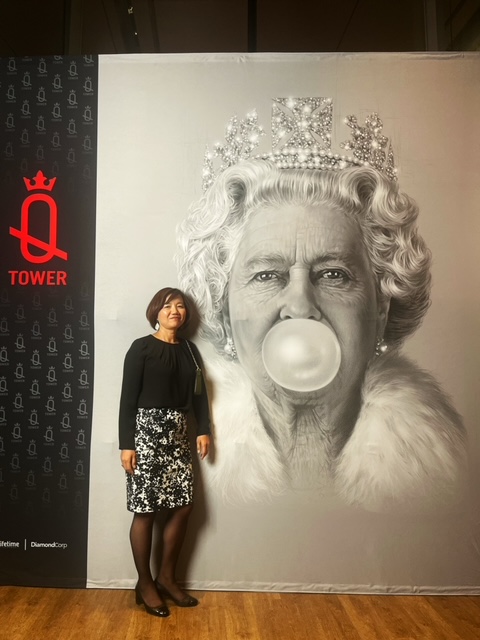
|
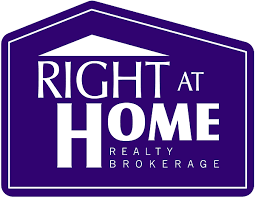
|
Michelle Sha
GUARANTEED PLATINUM ACCESS
We Are Developer Approved Platinum Brokers, Working with a Platinum VIP Broker allows you to access in the Initial Stage of the Project as a VIP Client.
- First access for units selection before general agents and public opening
- Purchase with the lowest price
- Receive Platinum VIP Broker Promotions
- Between the Initial VIP incentives and a price increase to the public, clients save $10,000-$50,000
*Disclaimer* The information on this website is from sources believed reliable, however, no responsibility is assumed for the accuracy of this information. The information provided for all properties displayed on this website is believed to be accurate but is not guaranteed and should be independently verified. No warranties or representations are made of any kind. *We do not represent the builder*
